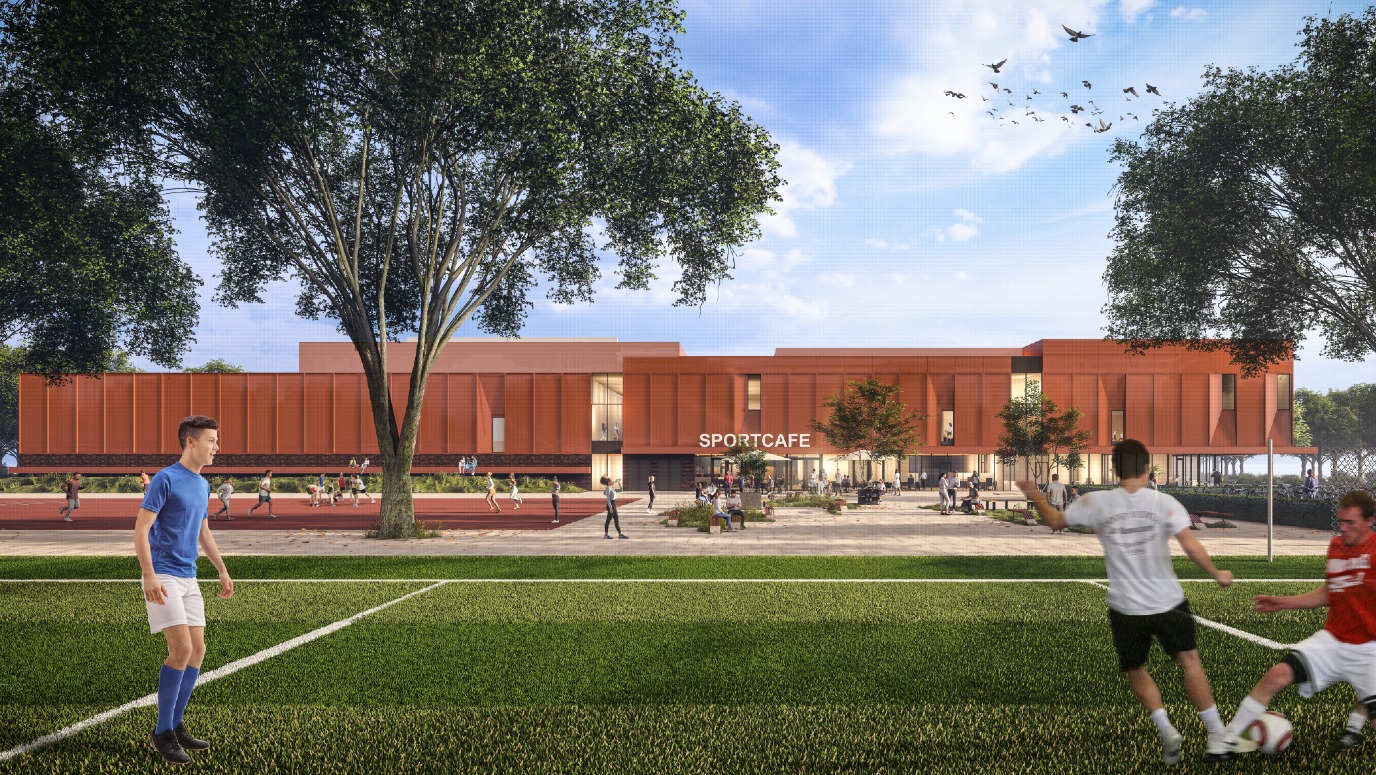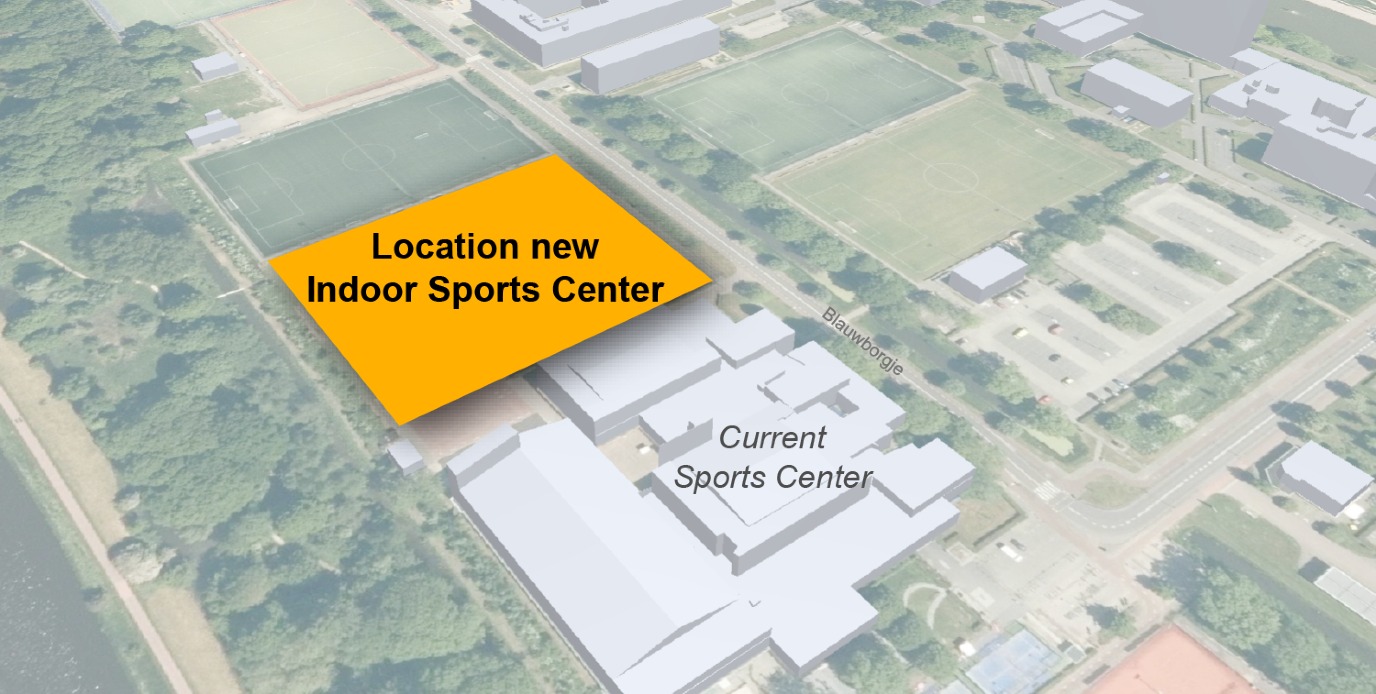New sports centre for the UG, Hanze University of Applied Sciences, and ACLO will be designed by AGS Architects
The University of Groningen, Hanze University of Applied Sciences Groningen, and the ACLO have worked out in more detail their plans for a sustainable and multifunctional sports centre on the Zernike campus. The sustainable and contemporary sports complex, encompassing approximately 12,500 m2 GFA, will be designed by AGS Architects. The building will be situated directly north of the existing sports complex, built in 1967, which has been due for replacement for years. It does not meet today’s standards for sports technology and energy. In addition, the building has insufficient capacity for the current number of sports players.
Multifunctional sports facilities
The future sports centre offers a wide range of sports facilities. The existing three sports halls will be replaced by halls that are even better attuned to modern-day sports activities in terms of size and possibilities. The fitness and spinning spaces will be doubled in size, an extra squash court will be added, and the climbing wall will be bigger. There will also be new outdoor dressing rooms and storage spaces that will be more user-friendly to outdoor sports players. Furthermore, existing facilities such as the dojo, dancing hall with mirror wall, rooms for sport education and group sports lessons, dressing rooms, cafe with outdoor patio, multifunctional room, and offices will also be included in the building plans. ‘As the ACLO, we are extremely happy that we were able to realize more capacity so our range of sports activities can finally grow in line with the 20,000 sports players and 50 student sports clubs that we now have’, says chair of the ACLO Ines Krekels.

Functional, sustainable, and inclusive
The new sports centre strives for high quality and functionality standards so that it is suitable for sport on various levels. Sustainability is at the core, with a smart and compact building design, optimally insulated façades, and the use of circular building materials. In order to realize a comfortable, pleasant, and health-oriented building, optimal performance is requested for the acoustics, air circulation, and indoor climate. The design must incorporate measures against heat stress and promote nature-inclusive building so that the sports centre aligns with the biodiversity and nature values along the Reitdiep. A lot of attention was paid to ensuring the design of the new sports centre is inclusive, so that we can create a sport environment that can accommodate everyone. UG administrator Hans Biemans explains: ‘We wish to realize a vibrant sports centre here on the Zernike campus that will serve as an inviting meeting spot where students and staff feel welcome. At the same time, with the improved sports facilities, we can promote a healthy lifestyle and stimulate the feeling of being connected to our academic community.’
Get society moving
During the day, the sports centre will also be intensively used by the School of Sport Studies of the Hanze University of Applied Sciences Groningen. ‘In addition to the sports possibilities for all our students and staff members, we look forward to using the new facilities for our sports programmes in the future’, says Dick Pouwels, President of the Executive Board of the Hanze University of Applied Sciences Groningen. ‘By teaching students to fulfil various roles within the sports sector, we want to contribute to a healthier and more active society. In addition, we conduct research that can lead to innovations in the field of sports technology, food, training methods, and health interventions. In this way, we want to offer more and more people – regardless of age, physical limitations, and level of talent – the opportunity to exercise in a responsible and fun way.’

Planning
Based on the tender, a basic design by AGS Architects from Amsterdam was chosen. In the next year, these plans will be worked out in more detail by the design team. The design plans are expected to be ready by the end of 2024, after which the construction phase is scheduled to start in 2025 at the location north of the current sports complex. Construction is estimated to take two years. The athletics track and the football field that have to be removed for the sake of the construction will be given a spot on the green lawn in front of the building together with the padel and beach volleyball courts once the building is completed.
|
Customer
|
University of Groningen
together with Hanze University of Applied
Sciences Groningen and the ACLO
|
|
Architects
|
AGS Architects International B.V., Heerlen
|
|
Installation advisors
|
Iv-Bouw B.V., Papendrecht
|
|
Constructors
|
WSP Nederland B.V., Nieuwegein
|
|
Advisors Structural and Fire Safety
|
LBP Sight B.V., Nieuwegein
|
|
Schedule of requirements advisors
|
OLCO Maatschappelijk Vastgoed B.V., Driebergen
|
More information
Click here for more information about the construction of the new sport centre.
| Last modified: | 04 February 2025 12.50 p.m. |
More news
-
24 March 2025
UG 28th in World's Most International Universities 2025 rankings
The University of Groningen has been ranked 28th in the World's Most International Universities 2025 by Times Higher Education. With this, the UG leaves behind institutions such as MIT and Harvard. The 28th place marks an increase of five places: in...
-
05 March 2025
Women in Science
The UG celebrates International Women’s Day with a special photo series: Women in Science.
-
16 December 2024
Jouke de Vries: ‘The University will have to be flexible’
2024 was a festive year for the University of Groningen. In this podcast, Jouke de Vries, the chair of the Executive Board, looks back.
