Feringa Building rises above ground
Anyone walking past the Feringa Building project at the University of Groningen at Zernike before the summer holiday will only have seen foundation work being carried out. Now, however, the first steel structures and constructional walls of this new University building are clearly visible, rising above the ground. In addition, the German company Wesemann has been commissioned to furnish the laboratories. Building Phase 1 of the Feringa Building started in mid-2019 and is going according to plan. In consultation with the contractors, the current building schedule has been extended by approximately six months. The first phase will now be ready for use by mid-2022. See the explanation further on. Follow the building work online via a web cam.
Once more than 2,000 foundation piles had been driven into place under the Feringa Building in early 2020, the next six months were spent on the entrance to the underground bike park, the main lecture hall, the floors of the clean rooms and on making various seismic pile caps and walls. The first steel structures and constructional walls of the new Feringa Building are now clearly visible.
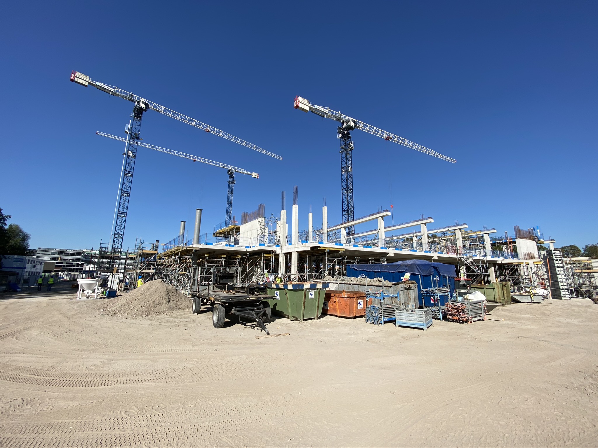
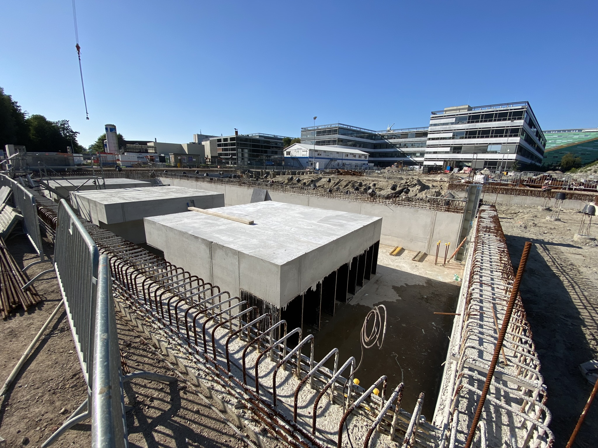
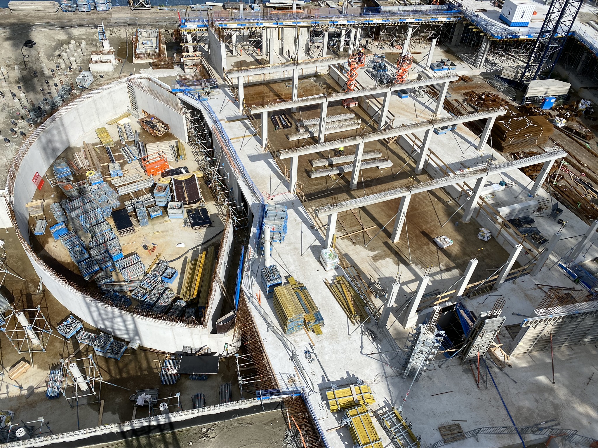
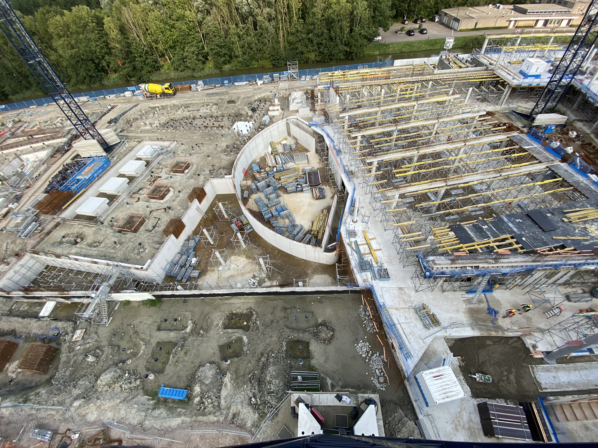
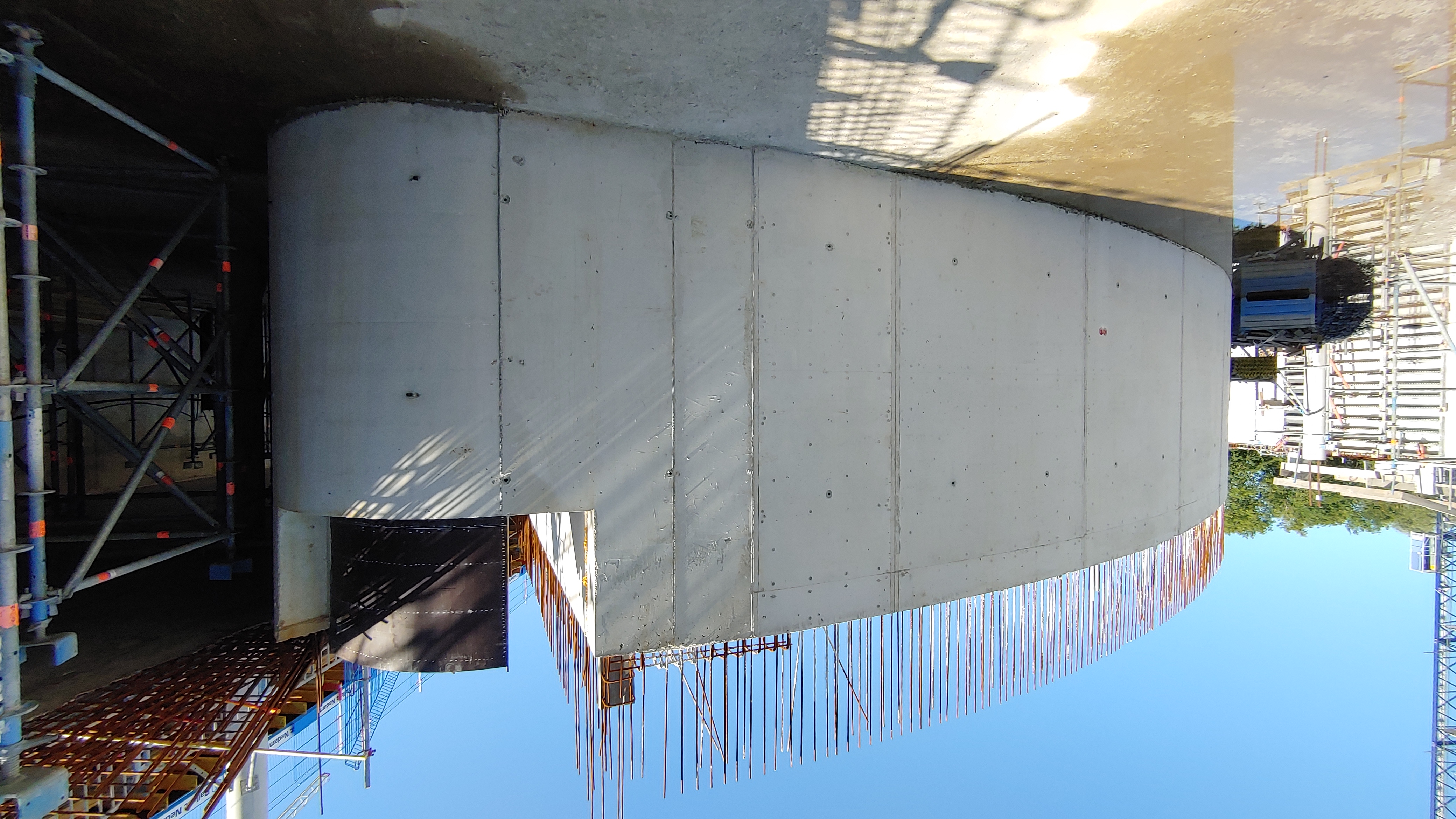
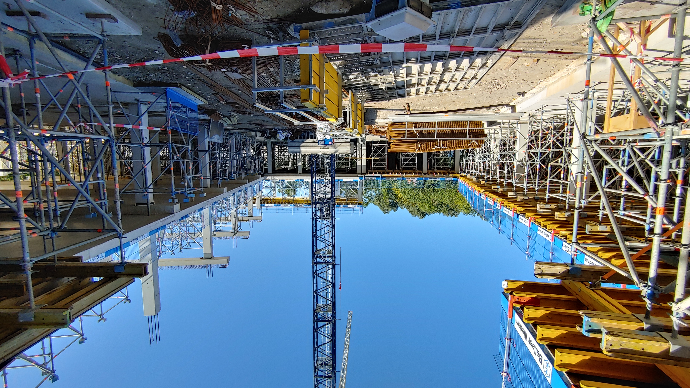
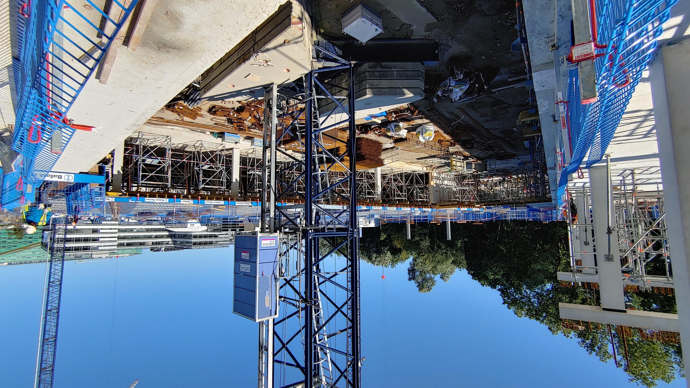
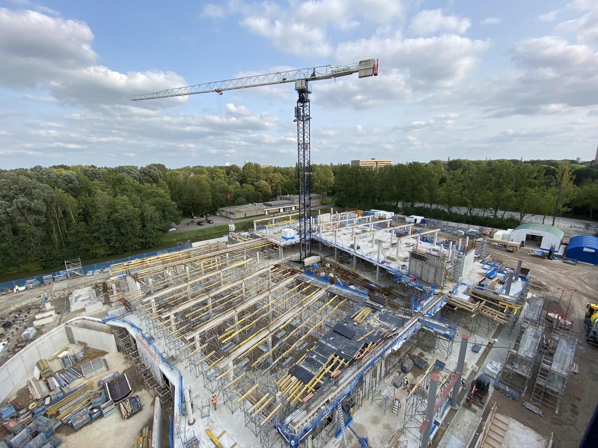
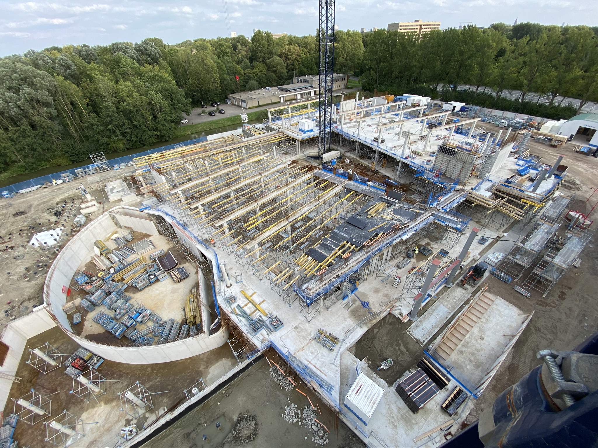
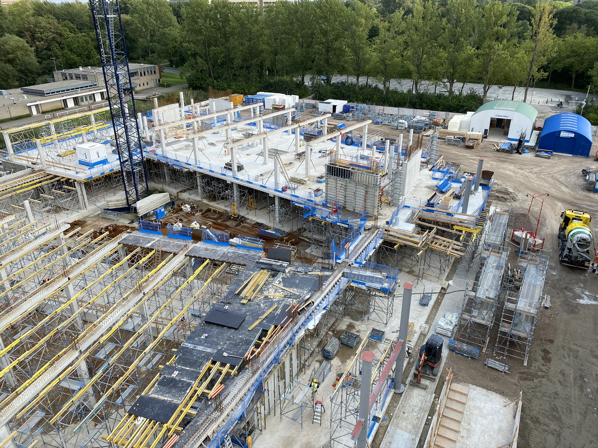
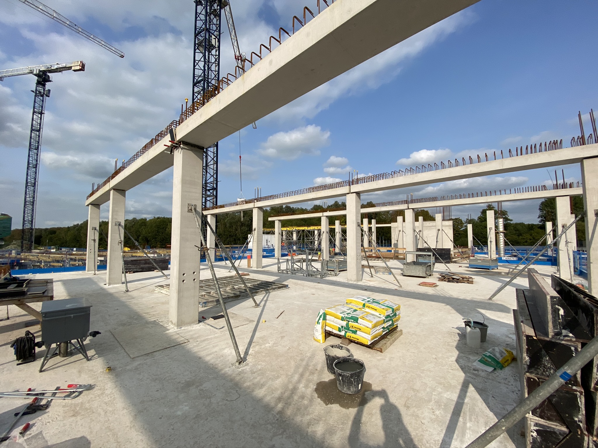
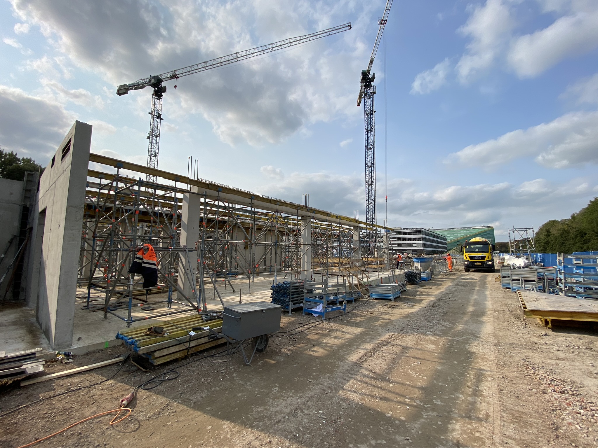

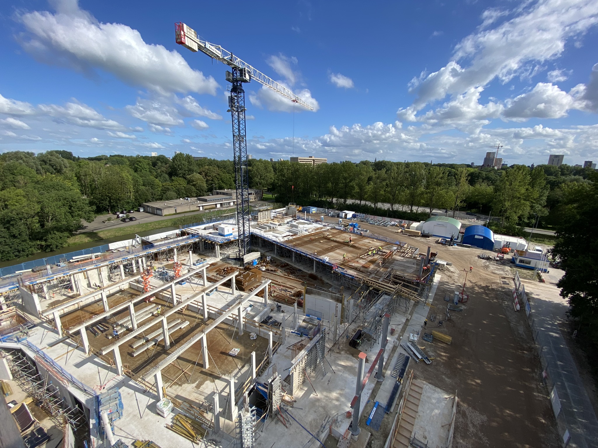
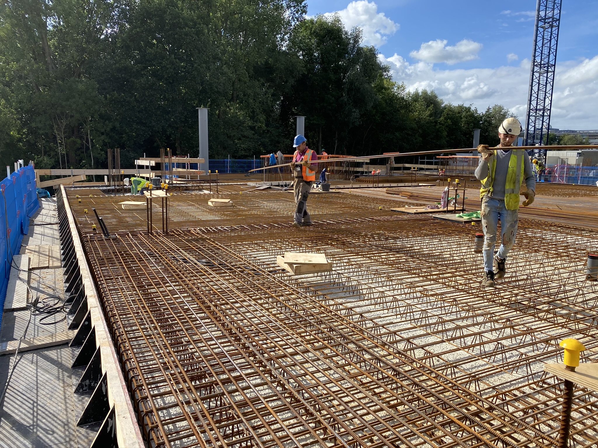
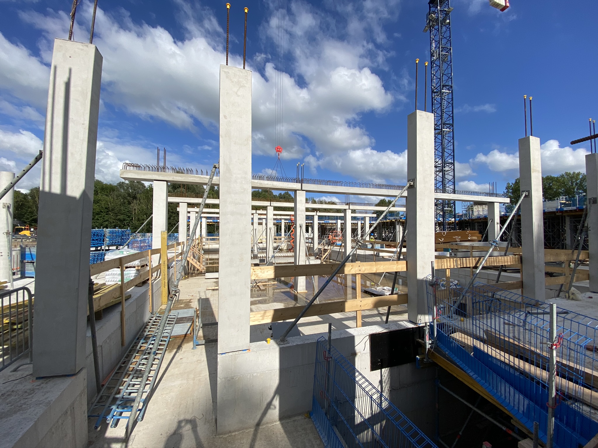
Fitting out the labs
The furnishing of the laboratories in the Feringa Building has been awarded to the German company Wesemann. As this involves some 3 km of laboratory benches, 3,500 gas taps, 450 fume cupboards, 35 laser labs (class 3B and 4) and 9 climate and cold chambers, Wesemann will play a major part in the completion phase of the new University building. The criteria when awarding the contract were that the new labs must be of a high quality but must also be flexible, to keep pace with the dynamic nature of scientific research.
Wesemann is no stranger to the UG; they were also responsible for furnishing the labs in the Energy Academy Europe building and are involved in the current expansion of the lab facilities in the Linnaeusborg.
They will join contractors Ballast Nedam and De Groot-Lammerink Installatiecombinatie B.V. in the building team. The last tendering procedure will be completed in the autumn, when the contract for realizing the clean rooms will be awarded.
Modified building schedule
Despite the restrictions imposed by the coronavirus regulations, the first phase of the building work is going according to plan. There are, however, occasional problems with mutual coordination, the deployment of construction workers and the supplies of building materials. ‘During the completion phase in particular, we think that we will need more time to ensure that a lot of people can work together safely inside the building,’ explains Martin Kranenborg, project leader on behalf of the University. ‘In addition, the parties involved in a complex building project like the Feringa Building need more coordination time than we had anticipated.’ This means that the date for putting Phase 1 into use has been pushed back by around six months. The first three sections of the building (D-E-F) will now be ready for use in mid-2022. ‘I speak for all of the parties involved when I say that we are doing everything that we can to ensure that any delay in the completion of this project will be kept to an absolute minimum,’ continued Kranenborg. ‘But our focus is obviously on working carefully and delivering a high quality.’
More about the building phases
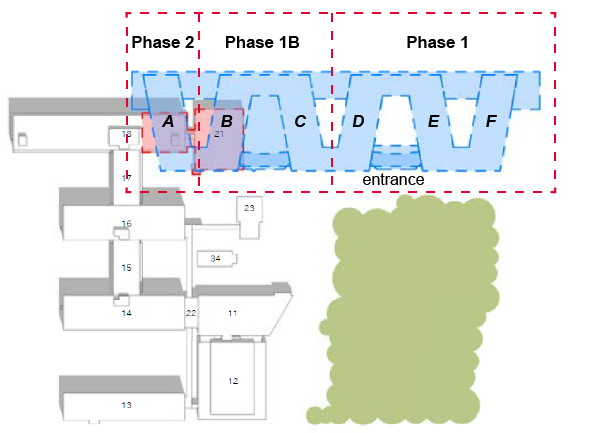
Building Phase 1 (sections D-E-F) will be the first to be completed. These sections will be ready for staff from buildings 5117 and 5118 of Nijenborgh 4 to move into by mid-2022 (in accordance with the initial sliding plan). These two building wings can then be demolished so that Phase 2 can be realized.
Work on the next building sections B-C (Phase 1B) was started during Phase 1. Staff can only move into these sections when the installations from Phase 2 have been realized. Before Phase 2 (building section A) can be realized, building 5118 must be demolished.
Details of the removal plans will follow.
About the Feringa Building
The design of the Feringa Building comprises three linked V-shaped wings. An attractive, broad path will be built along the entire length of the glass front façade, to link the three wings and provide a good view of the campus. The building will be a staggering 260 metres long, 63 metres wide and five storeys high.
Professor of Organic Chemistry Ben Feringa, after whom the building is named, conducted his Nobel Prize-winning research in the current Nijenborgh 4 building, which is now gradually making way for the new Feringa Building.
The Feringa Building, ‘home to Nobel Prize-winners’, underpins the University’s ambition to continue contributing to important international research in fields such as chemical engineering, nanotechnology, material research and astronomy.
Feringa Building facts & figures
- 64,000 m2 gross floor area
- 260 metres long, 63 metres wide, five floors
- lecture hall seating 420 people
- restaurant seating 250 people
- approx. 300 laboratory areas
- 3 km of laboratory benches
- 450 fume cupboards
- 35 laser labs
- 900 m2 of solar panels
- free from natural gas
Follow the building work online via a web cam on the building site. For more information, visit www.rug.nl/groundbreakingwork.
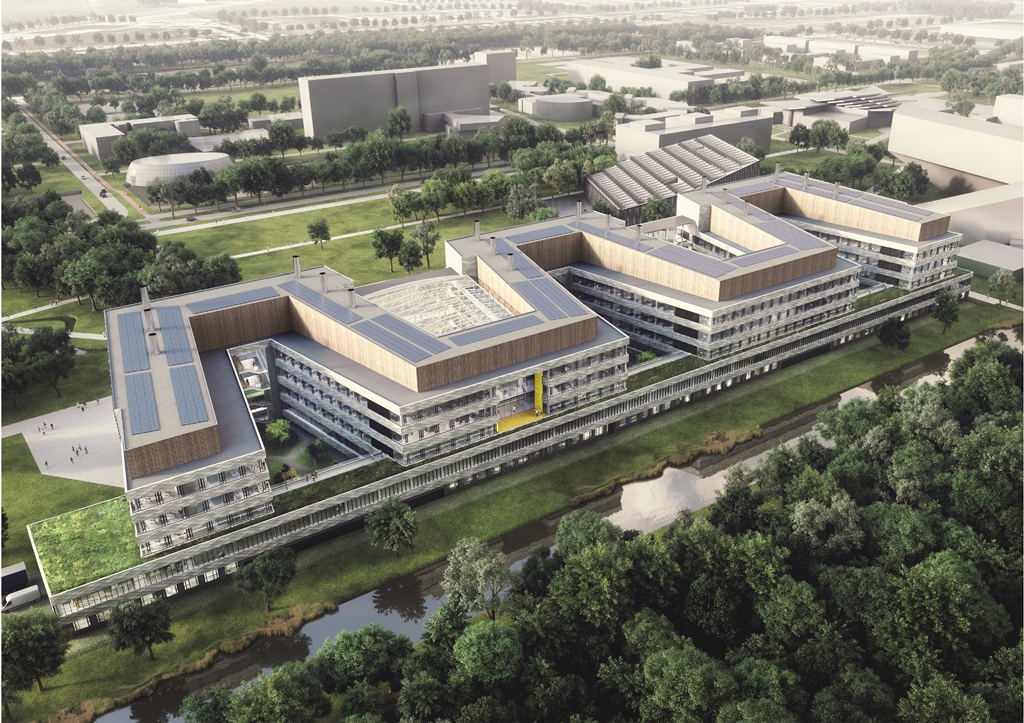

| Last modified: | 03 December 2024 11.02 a.m. |
More news
-
24 March 2025
UG 28th in World's Most International Universities 2025 rankings
The University of Groningen has been ranked 28th in the World's Most International Universities 2025 by Times Higher Education. With this, the UG leaves behind institutions such as MIT and Harvard. The 28th place marks an increase of five places: in...
-
05 March 2025
Women in Science
The UG celebrates International Women’s Day with a special photo series: Women in Science.
-
16 December 2024
Jouke de Vries: ‘The University will have to be flexible’
2024 was a festive year for the University of Groningen. In this podcast, Jouke de Vries, the chair of the Executive Board, looks back.
