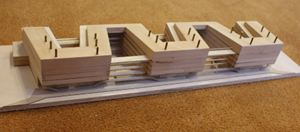Preliminary design determined for multifunctional new Zernikeborg

The best way to describe the Preliminary Design for the New Zernikeborg is three interconnected V-wings. The two bottom floors form the ‘Plinth’. Here are the research cluster, the cleanrooms and the educational facilities clustered. The second, third and fourth floor are designed for laboratories and offices. The building will be built in two phases; the southern part rises first.
The Zernikeborg will cover approximately 53,000 m2, be 200 metres long and comprise five floors with an extra top floor for the technical installations. Opting for the interconnected V-wings meant that all the laboratories could be built on the north side of the wings. This reduces unwanted heating by direct sunlight. In addition, the shape is highly versatile in terms of views, daylight and potential for future expansion.
Partitionable lecture room
A large lecture room will be built near to the main entrance, with seating for 420 people. The room will consist of three smaller lecture rooms (for 180, 120 and 120 people), which can be used separately or joined together for teaching. A large atrium suitable for events, degree certificate presentations, exhibitions and conferences will be situated above the lecture room.
Restaurant in the Passage
The Passage is a long, wide corridor at the front of the building that connects the various sections on the ground floor. This area, which also includes the restaurant, will serve as a pleasant, open meeting place where people can study or meet for a chat. The restaurant is also placed within the Passage and will provide access to an outdoor terrace on the sunny side of the building. The upper floors of the wings are connected through pedestrian bridges.
Flexible laboratories and offices
The Research Cluster will occupy the middle section of the ground floor. Here are the laboratories located with require a floor up to the VC-F vibration criteria, the clean rooms and other special labs. The laboratories satisfies the high safety, vibration, logistics and climate standards. It will house chemistry, biochemistry and physics labs. This creates endless opportunities for researchers and students, including possibilities for different disciplines to work together. Standard lay-outs for laboratories and offices will be used throughout the building, making it easier to adapt to future demands.
Building work in two phases
The building is to be constructed in two phases; the southern part rises first. In careful consideration with the users is decided which functions and institutes should take priority of the first (southern) section. The first elements to be completed will be the main entrance, the large lecture room, the atrium, the bicycle basement, the workshop, logistics and a number of areas for teaching. Also the clean room and half of the research cluster (including a VC-F section) are ready in phase one. The research institutes ITM, Stratingh and parts of Zernike, Van Swinderen and GBB will all be housed on the second, third and fourth floor. The other research groups will relocate to the building after the second phase has been completed, as will the Kapteyn Institute and SRON. In addition, a large amount of space has been reserved for the practical laboratories. The building has been designed to cope with around 1,000 Bachelor’s students, 450 Master’s students, 840 employees and 400 visitors.
Planning and sustainability targets
Now that the preliminary design has been determined, work can continue on the Final Design (complete mid-2015). This will show the details of the façades and the flexible layout for the laboratories and offices. It will also incorporate measures designed to protect the building from earthquake tremors and meet the sustainability targets. The building has been designed to achieve a minimum of the BREEAM-NL level ‘Very Good’, with an explicit ambition to reach ‘Excellent’. The first institutes will be able to move into the south side of the building once the first phase has been completed in early 2019.
More information
- Jeroen de Lezenne Coulander (j.de.lezenne.coulander rug.nl / 050 363 3269)
| Last modified: | 12 April 2024 11.31 a.m. |
More news
-
16 December 2024
Jouke de Vries: ‘The University will have to be flexible’
2024 was a festive year for the University of Groningen. Jouke de Vries, the chair of the Executive Board, looks back.
-
10 June 2024
Swarming around a skyscraper
Every two weeks, UG Makers puts the spotlight on a researcher who has created something tangible, ranging from homemade measuring equipment for academic research to small or larger products that can change our daily lives. That is how UG...
