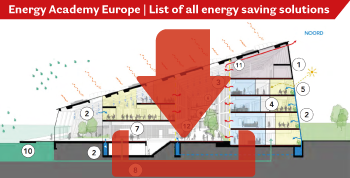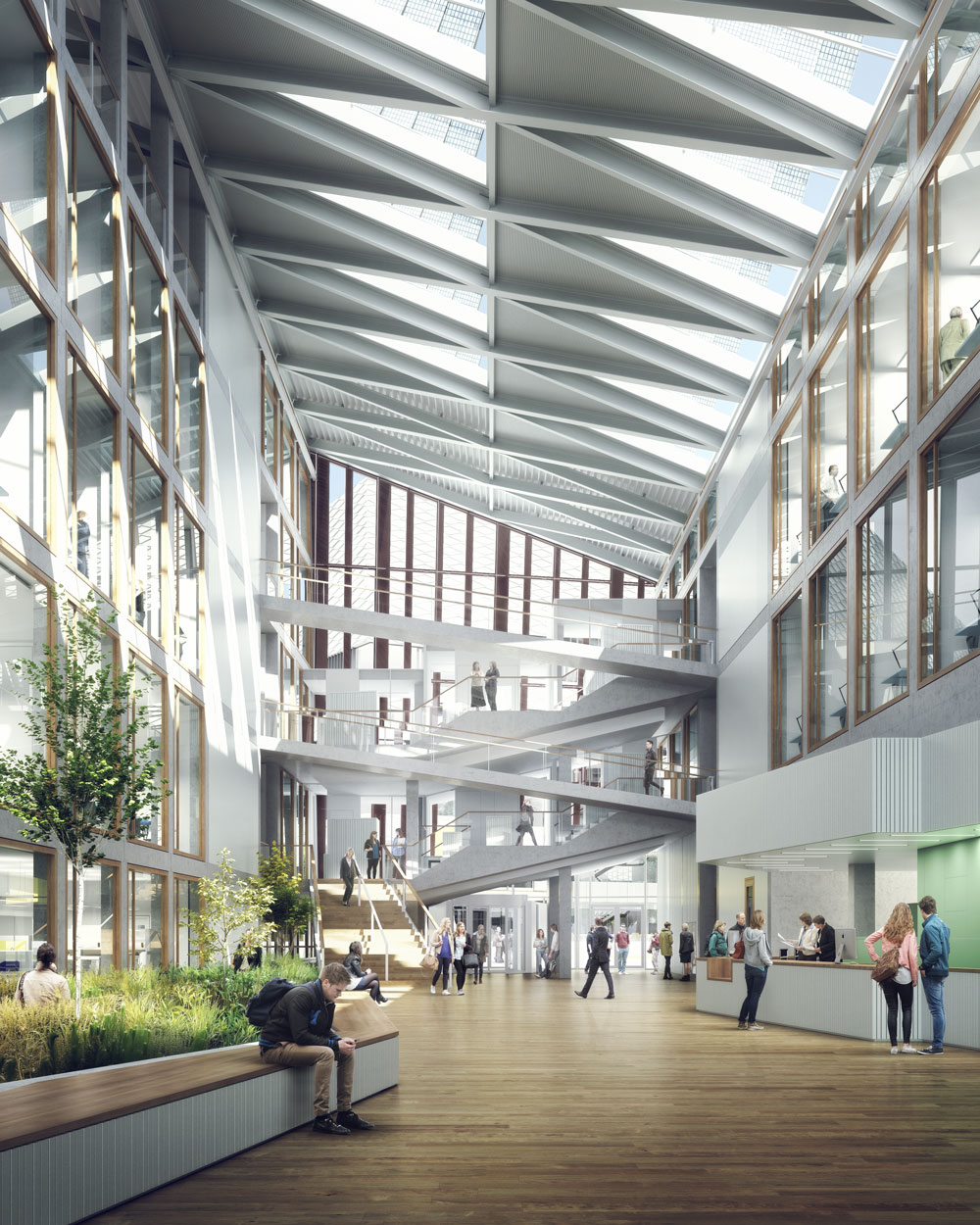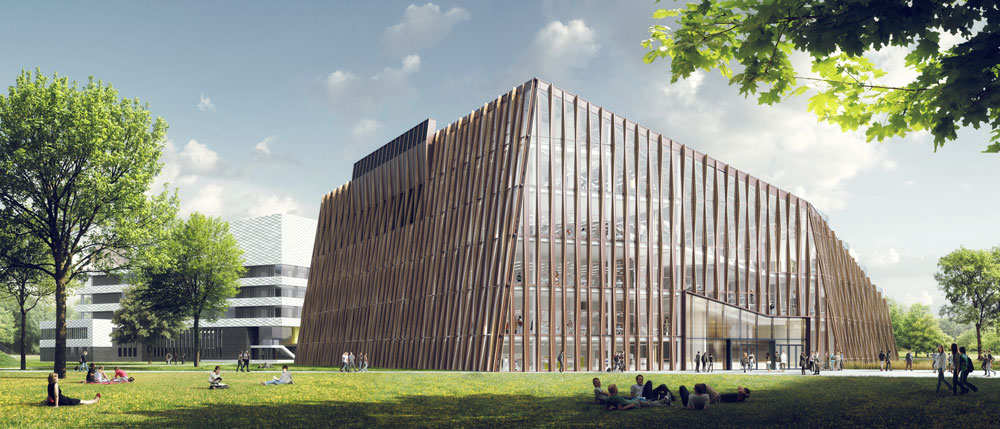Energy Academy Europe
It's ready: the most sustainable education building of the Netherlands!
In this ambitious building
industry, education and academia are joining forces to work together on research and innovation in the field of energy. To achieve the extremely sustainable energy principles, the building has been given a particular design with a large solar roof.
The construction of almost 15.000 m2 with BREEAM-rating ‘Outstanding’ it completed in October 2016 on the Zernike Campus Groningen.
Natural and functional design
The new building is designed to inspire each other, exchange ideas, be innovative and to generate energy. The unique design demonstrates how a building can make optimal use of the natural elements earth, water, air and sunlight as a primary source of energy. The sloping roof with solar panels will be optimally applied to collect solar energy. The solar panels not only provide a lot of energy, but thanks to smart placing they also ensure maximum natural lighting . This outer layer gives the building a unique and characteristic appearance, drawing attention to the innovative energy management going on inside the building.

Roughly speaking, the building comprises two sections. On the north side will be the research areas with laboratories and related workspaces, and on the south side the workspaces , a winter garden and the teaching areas. Between them, all worlds come together in a large ‘energy square’, the lively heart of the building. Also the floors, made of natural material, connect all parts of the building. Via wide, attractive stair ramps users and visitors will feel a natural desire to take the stairs rather than the elevator. Exercise and sociability will be encouraged and the elevator will not use unnecessary energy.
A large winter garden will serve as an open extension for the rest of the building, but can be closed off if required. The winter garden will be a public place, and a pause and workplace as well.

Clever use of nature
For this building we have chosen a low-tech approach to the energy issue. Optimum use is being made of the resources that are readily available: the elements earth, water, air and sunlight. A 200-metre-long air vent under the building uses the earth to cool and heat the air and water; rainwater is being used to flush the toilets; the ventilation is powered by a ‘solar chimney’; the sun’s rays are being put to optimum use for lighting and energy production. When the natural sources become insufficient, back-up installations will be in operation for heating, ventilation and lighting. Through the innovative use of renewable energy it is possible to cut back the operating expenses in the long term considerably.
Extremely sustainable
The BREEAM-rating ‘Outstanding’ sets extremely high standards of sustainability and energy consumption in the new building. The building itself will be an example of an inspirational energy regime. The standard is so high that there is no comparable education building in the Netherlands.
It sets an example for future building projects all over the world. To achieve this goal, a team of experts is working together consisting of Broekbakema, pvanb architecten, ICS Adviseurs, Arup, Ingenieursbureau Wassenaar and DGMR.

About Energy Academy Europe
The Energy Academy Europe building in Groningen is the initiative of the University of Groningen, the Hanze University of Applied Sciences, GasTerra and Energy Valley. The key energy themes of the EAE are the energy of tomorrow (such as wind and solar energy), smart grids, energy efficiency, cost savings and CO2 reduction.
Facts & Figures | Energy Academy Building
| BREEAM-nl score |
Outstanding (more) |
| Gross floor area in m2 (NEN 2580) | 14.819 m2 |
| Total site area in hectare | 4.350 m2 |
|
Floor areas by function and dimensions (NEN 2580) a) Meeting area
|
|
| Expected energy use in kWh / m2 gross floor area |
12,6 kWh / m2 gross floor area / year electrical |
| Expected use of fossil fuels in kWh / m2 gross floor area / year | 0 kWh-elektrical / m2 gross floor area / year |
| Expected use of sustainable energy sources in kWh / m2 gross floor area |
- Solar panels: 64 kWh primarily / m2 gross floor area / year |
| Expected water use in m3 / person / year | 7,1 m3 / person / year |
| Expected % of water use from precipitation or gray water | 29% |

____________________________
Groundbreaking Work
@University of Groningen
| Last modified: | 04 November 2024 12.35 p.m. |

